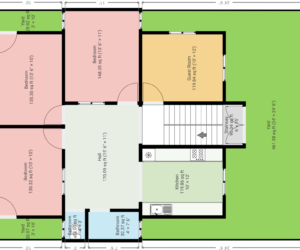This plan is designed for a plot having roads on two sides. It can be adjusted based on your needs. Bedrooms Bathrooms Other Rooms Yards Airflow Dimensions of Rooms and Total Area Each room’s dimensions are clearly mentioned, ensuring enough space for furniture and movement. Total area of the house includes living spaces, bedrooms, bathrooms, […]
This is a plan for a plot that has only front side road. Not too wide, but has some length. Bedrooms Bathrooms Other Rooms Airflow Dimensions of Rooms and Total Area Each room’s dimensions are clearly mentioned, ensuring enough space for furniture and movement. Total area of the house includes living spaces, bedrooms, bathrooms, kitchen, […]
This is a corner plot plan. Bedrooms Bathrooms Other Rooms Airflow Dimensions of Rooms and Total Area Each room’s dimensions are clearly mentioned, ensuring enough space for furniture and movement.
This plan is for a corner plot. Bedrooms Bathroom Other Rooms Airflow Dimensions of Rooms and Total Area
This is a corner plot plan considering the fact owner would want a second floor in future to rent out. Bedrooms Bathrooms Other Rooms Airflow
This plot has a road on only the front side. Bedrooms Bathrooms Other Rooms Airflow Each room’s dimensions are clearly mentioned, ensuring enough space for furniture and movement.
This plan is built considering the plot exist in an open field or has some area available on all 4 sides. Bedrooms Bathrooms Other Rooms Airflow Dimensions of Rooms and Total Area Each room’s dimensions are clearly mentioned, ensuring enough space for furniture and movement. Total area of the house includes living spaces, bedrooms, bathrooms, […]






