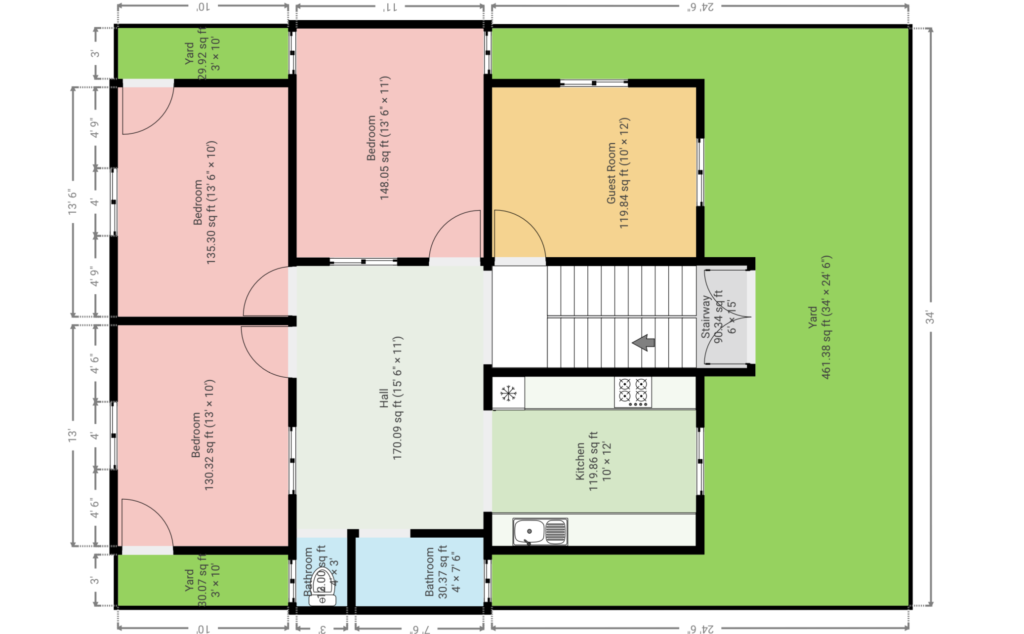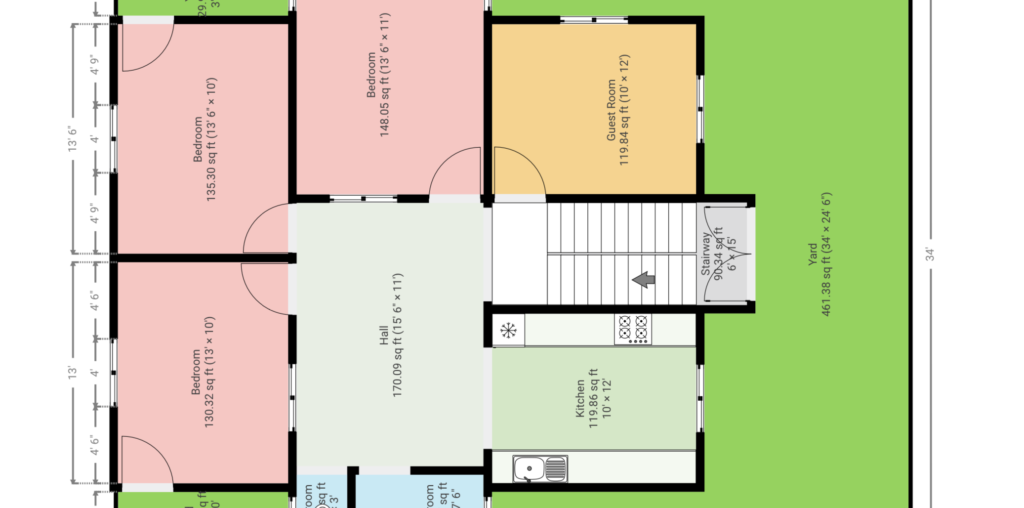This plan is designed for a plot having roads on two sides. It can be adjusted based on your needs.

Bedrooms
- Bedroom 1
- Dimensions: 13′ x 10′
- Area: 130.32 sq ft
- Bedroom 2
- Dimensions: 13′ 6″ x 10′
- Area: 135.30 sq ft
- Bedroom 3
- Dimensions: 13′ 6″ x 11′
- Area: 148.05 sq ft
- Guest Room
- Dimensions: 10′ x 12′
- Area: 119.84 sq ft
Bathrooms
- Bathroom 1
- Dimensions: 4′ x 3′
- Area: 12.00 sq ft
- Bathroom 2
- Dimensions: 4′ x 7′ 6″
- Area: 30.37 sq ft
Other Rooms
- Hall
- Dimensions: 15′ 6″ x 11′
- Area: 170.09 sq ft
- Kitchen
- Dimensions: 10′ x 12′
- Area: 119.86 sq ft
- Stairway
- Dimensions: 6′ x 15′
- Area: 90.34 sq ft
Yards
- Yard
- Dimensions: 3′ x 10′
- Area: 30.07 sq ft
- Yard
- Dimensions: 3′ x 10′
- Area: 29.92 sq ft
- Yard
- Dimensions: 34′ x 24′ 6″
- Area: 461.38 sq ft
Airflow
- The house has several points of entry and exit for air, ensuring good ventilation.
- Main entrances are through the hall (center), bedrooms (all sides).
- Air can flow from the hall to the kitchen and bedrooms through doors.
- The bathrooms are strategically located for easy access from each bedroom, ensuring they are well-ventilated.
Dimensions of Rooms and Total Area
Each room’s dimensions are clearly mentioned, ensuring enough space for furniture and movement.
Total area of the house includes living spaces, bedrooms, bathrooms, kitchen, stairway, and yards.
