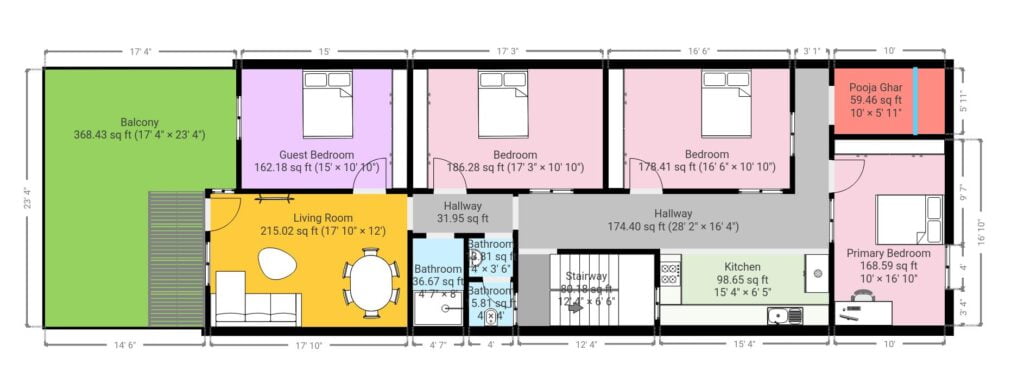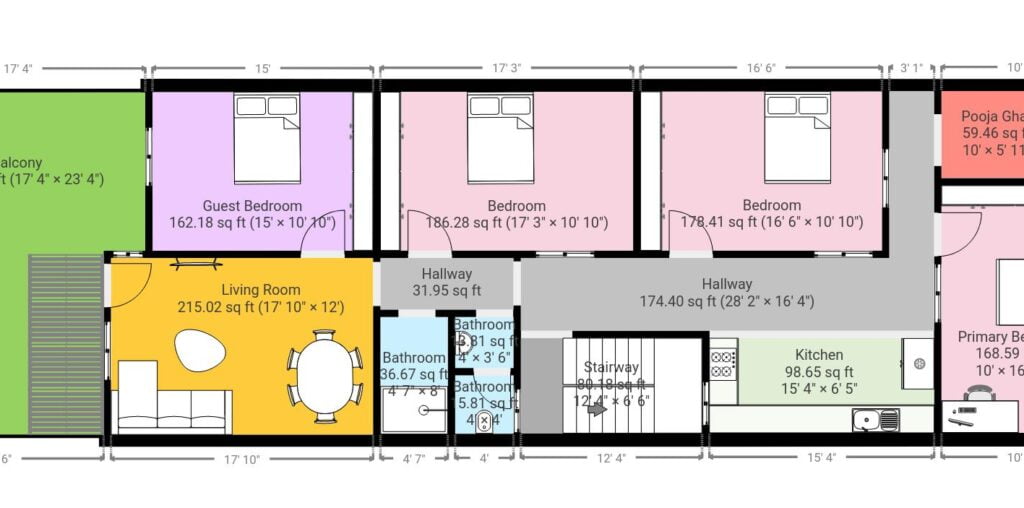This plot has a road on only the front side.

Bedrooms
- Guest Bedroom
- Dimensions: 15′ x 10′ 10″
- Area: 162.18 sq ft
- Bedroom 1
- Dimensions: 17′ 3″ x 10′ 10″
- Area: 186.28 sq ft
- Bedroom 2
- Dimensions: 16′ 6″ x 10′ 10″
- Area: 178.41 sq ft
- Primary Bedroom
- Dimensions: 16′ 10″ x 10′
- Area: 168.59 sq ft
Bathrooms
- Bathroom 1 (Middle)
- Dimensions: 4′ x 3′ 6″
- Area: 14 sq ft
- Bathroom 2 (Middle)
- Dimensions: 4′ x 4′
- Area: 16 sq ft
- Bathroom 3 (Middle)
- Dimensions: 4′ 6″ x 8′
- Area: 36 sq ft
Other Rooms
- Living Room
- Dimensions: 17′ 10″ x 12′
- Area: 215.02 sq ft
- Kitchen
- Dimensions: 15′ 4″ x 6′ 5″
- Area: 98.65 sq ft
- Pooja Ghar
- Dimensions: 10′ x 5′ 11″
- Area: 59.46 sq ft
- Balcony
- Dimensions: 17′ 4″ x 23′ 4″
- Area: 368.43 sq ft
- Stairway
- Dimensions: 12′ 4″ x 6′ 6″
- Area: 81.4 sq ft
Airflow
- The house has multiple entry and exit points for air, ensuring good ventilation.
- Main entrances are through the balcony (left), bedrooms (middle and right), and potentially through windows in each room.
- Air can flow from the living room to the kitchen and bedrooms through doors.
- Bathrooms are strategically located for easy access from each bedroom, ensuring they are well-ventilated.
Each room’s dimensions are clearly mentioned, ensuring enough space for furniture and movement.
